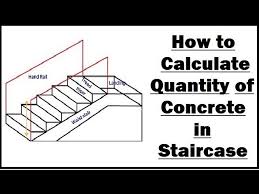Quantity of stair
Parts of Staircase

A staircase is a compulsory part of a building that is provided to make a path between two floors.
mainly two parts of the staircase Step and Landing.
Step: A step is mostly used on the triangular-shaped part of a staircase which sits on an inclined slab mean (Waist slab). A step also has two parts: Tread and Riser.
Riser: it is the vertical portion of steps. Normally, the height of a riser is 6’’ to 8’’ inches.
Tread: tread is the horizontal portion of a step. The width of a tread is normally kept 10’’to 12’’ inches.
Landing: landing is a horizontal slab which is provided in between the two flights of a staircase.landing is mainly provided for changing the moving direction of a stair.

Flight: two flights each staircase normally used. One is above the landing and another is below the landing.
Below the landing is called the first flight and above the landing is called the 2nd flight.
If you need to calculate the concrete volume and concrete quantity of stairs.
solve:

- 1st flight of stair Steps and waist slab
- 2nd flight of stair Steps and waist slab
- Landing.
Now start to calculate the concrete volume for the staircase.
The volume of 1st flight of the staircase
From the above two images –
Riser = 6 inches
Tread = 12 inches
Length of a step = 5 feet
Number of steps = 7
The thickness of the waist slab = 6 inches
Concrete volume for the waist slab
The staircase slab means the waist of the staircase. To calculate the inclined length of the waist slab.
Do not show the Inclined length of the waist slab in the drawing. But we can calculate that from the drawing plan.
let’s calculate.
the horizontal length of a waist slab = number of steps x tread
horizontal length of a waist slab = 7 x 12’’
horizontal length of a waist slab =7’ feet ………………(1)
height of the landing top from the floor
= number of riser x-height of the riser
= 7 x 6″ [number of riser = number of steps = 1]
= 3.5’ feet.
So the inclined length of the waist slab is,
=√{(horizontal length)2 + (Height)2}
= (7’)2 + (3.5’)2
=10.5’ feet
So, the concrete volume for the waist slab is,
= inclined length of waist slab x width of waist slab (width of a step) x thickness of waist slab
= 10.5 x 5’ x 6”
= 26.25 cubic feet…………………………………(2)
Concrete volume for steps
As steps are triangular shape so the volume of a step is,
= ½ x tread x riser x length of a step
= ½ x 12” x 6” x 5
= 1.25 cubic feet……………………………………………(3)
As we have 7 numbers of steps in a flight, so the concrete volume for the steps of the first flight is,
= 7 x 1.25
= 8.75 cubic feet
So total concrete volume for the 1st flight of the staircase
= Waist slab concrete + steps concrete
= 26.25 + 8.75
= 35 cubic feet………………………………………………..(4)
Concrete volume for 2nd flight of the staircase
As the 1st flight and 2nd flight are the same in our example drawing (above image) so the concrete volume will be the same. That is,
= 35 cubic feet
Now, we need to calculate the concrete volume for landing.
Concrete volume for the stair landing
From our example drawing,
Length of landing = 5’
Width of landing = 10’
The thickness of landing = 6’’
So, the concrete volume for the landing is,
= 5; x 10’ x 6”
= 25 cubic feet………………………………………………………(5)
So, the total concrete volume for the staircase is,
= 1st flight concrete + 2nd flight concrete + landing concrete
= 35 + 35 + 25
= 95 cubic feet
So we find the quantity of sand, cement, coarse aggregate
Solve
Wet quantity of concrete convert to dry quantity of concrete is,
The factor of dry quantity =1.54
So
Total quantity of concrete = 1.54 x 95
Total quantity of concrete = 146.3 cft
1:2:4 mix concrete grade used in the staircase
Quantity of cement = 1/1+2+4 x (146.3)
= 20.9 cft
convert in to bags = 20.9/1.25
=17 bags…………………………………………………….1
Quantity of sand =2/1+2+4 x 146.3
= 42 cft……………………………………………………….2
Quantity of coarse aggregate = 4/1+2+4 x 146.3
= 83.6 cft…………………………………………………….3
Estimating concrete volume and quantity for a staircase isn’t so difficult. We just need to apply some geometric formulas and properly study the plan.
Getting concrete volume for any shape stair of a structure is just a matter of some clicks in AutoCAD.
We Love Cricket