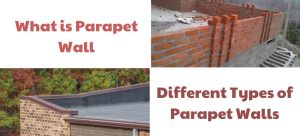Parapet wall – its 2 Main Types & Uses
It is a barrier or gourd that extends the construction wall at the edge of a balcony, walkway, roof terrace, or other structure.
Where a wall extending above a roof, a parapet wall may be the portion of an exterior wall that continues above the edge point of the roof surface, or maybe a continuation of a vertical feature below the roof such as a party wall or firewall Parapets were originally used to morcha from military attack.
Still, today they are compulsorily used to prevent the spread of fires and guard rails.

USES OF PARAPET WALLS
It is the extension of a masonry wall above the roof of the terrace. The shapely beauty of a building atop and evil the roof is called a parapet wall. These are in a low wall projecting from a roof edge, a platform, or a terrace. The original intent of having a parapet wall was to guard and protect the building. Now, the it is mostly used to make a house appear larger or to beautify the building’s beauty. Other uses of this walls include deterring moisture in roofs and protecting the roof from collapsing or wind damage.
When the wind blows against a building, the parapet wall produces a whirlwind of a vortex at the roof edges, creating huge pressure differences. These wall can cause the roof to collapse. The presence of a this wall reduces the pressure differences at roof edges.
Parapet walls’ other advantage is that they can help keep moisture away from the building. There should be a protective wall-penetrating or waterproof membrane flashing under the mortar bed to avoid rainwater causing any damage to the roof. In addition, drip edges at the back and front can drain out any excess water, thus keeping water moisture away from the building. Other uses of this walls.
- It Makes the house appear aesthetically pleasing.
- This wall is like a boundary wall that provides child protection from falling off the roof surface.
- The same walls are used in bridges as well, where they protect vehicles from falling off the bridge on the river.
- Use to construct for hiding away any equipment or machinery on the rooftop.
- To Protect against wind damage, hurricanes, and thunderstorms.
- Protects from roof damage.
- These wall Also protects the interior space of your house.
- Blocks any debris and dust or, in the case of a rooftop garden, protect the plants and pots from falling off the roof surface.
TYPES OF PARAPET WALLS
We divide this wall according to two main types.
- According to design.
- According to shape and functionality
According to design.
- Embattled
- Plain
- Perforated
- Paneled
According to shape and functionality.
- Sloped
- Flat
- Stepped
- Curved
Parapet walls according to design.
EMBATTLED PARAPET WALLS

Embattled walls Used in fortified building structures, embattled was widely used in the olden days.
Structure Characteristics like teeth, These walls were meant for the soldiers to take positions and shoot arrows at enemies when faced with war.
The embattled wall example of the Great Wall in China.
PLAIN PARAPET WALLS
Plain are commonly seen in homes.
It is plain walls – an extended at the edge of the roof surface
The plain walls of the main function provide some protection to the roof structure. To help stop water moisture, concrete coping is provided at the top roof.
PERFORATED PARAPET WALLS

It’s like the plain walls. The perforated wall is also an upward extension at the edge of the roof surface. Still, the perforated wall has a beautiful design in the form of perforations on it.
The perforations can be circles, floral patterns, and geometric designs, enhancing the aesthetic appearance of the building.
PANELED PARAPET WALLS
It is ornamental walls with a series of panels decorating the outer side layer of the parapet wall
Paneled it can be square or oblong, but there are no perforations in the these walls
The paneled it is comparatively not costly and is therefore quite common when choosing between paneled walls and perforated ones.
Parapet walls are according to shape and functionality
SLOPED PARAPET WALLS

Sloped walls come with perfect for dispelling rainwater and a slope. A waterproof membrane is laid below the wall to give maximum protection.
The sloped wall functionality is to protect the roof from seepage and leaking.
FLAT PARAPET WALL
Flat parapet A simple wall is quite common.
The flat wall has little to no slope.
A flat parapet is commonly used in houses.
The different types of modern parapet walls used include fiberglass parapets, parapets with glass railings, or steel.
CURVED PARAPET WALL
Curved walls, also known as arched walls, curved walls heighten the building.
Perfect for smaller homes, the curved walls makes the building appear larger.
Curved walls are best for sloped and inclined roofs.
STEPPED PARAPET WALL
Mostly decorative buildings, the stepped walls makes a building appear very larger.
The stepped wall appears stylish and looks flight of stairs.
The stepped wall enhances the curb appeal of your house.
This wall contributes to the front elevation of the building.
We Love Cricket