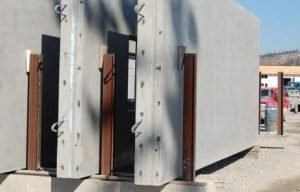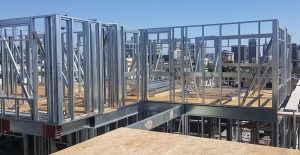Load Bearing Wall: Advantages, Disadvantages & its 6 Types
A load-bearing wall is a wall that is constructed to support the above slab or other building elements in a structure and also supports the weight of the structure.
By conducting its weight to a foundation structure, a load-bearing wall bears the weight of the elements above the wall resting upon it and concrete, blocks, or bricks are the most often used materials to construct load-bearing walls in large buildings.

A load-bearing wall is most common in the light construction method such as in houses and a wall sill plate which is mated to the lowest base plate, each load-bearing wall sits on it.
Main Features of Load Bearing Wall:
There are the following main features of a load-bearing wall such as;
- This wall is a structural element and from the roof and upper floors, it carries the weight of a house.
- To the foundation or other suitable frame members, these walls transfer loads all the way.
- The structural members like beams, slabs, and walls on the above floors, these walls can support these members.
- If the wall is designed to carry the vertical load directly above the beam, then it is called a load-bearing wall.
- On each floor, these walls are typically over one another and can be used as exterior or interior walls.
- To the floor joists or ridge, these walls will often be perpendicular.
Types of Load Bearing Wall:
There are the six main types of load-bearing walls as given below;
- Precast Concrete Wall
- Retaining Wall
- Masonry Wall
- Pre Panelized Load Bearing Metal Stud Wall
- Engineering Brick Wall
- Stone Wall.
Precast Concrete Wall:
The precast concrete wall is known for its durability and superior strength. The precast concrete wall is easy to install and provides excellent protection.

By casting concrete in a reusable wall mould, precast concrete walls are constructed and then in a controlled environment, it is cured and transported to the construction site.
Characteristics:
There are following characteristics of precast concrete walls such as;
- Thermal resistance
- Moisture protection
- Fire safety
- Durability
- Maintainability.
Retaining Wall:
Retaining a wall has many benefits like protecting areas from being saturated and reducing erosion and the retaining wall provides support this wall is also called a breast or revetment wall.
To withstand the lateral pressure of soil or hold back soil materials, the retaining wall is designed and constructed. Due to earth filling, liquid pressure, sand, and other granular materials behind the retaining wall structure, lateral pressure could be occurring.

There are the following types of retaining walls such as:
- Gravity retaining wall.
- Crib retaining wall.
- Cantilever retaining wall.
- Piled retaining wall, etc.
Masonry Wall:
The masonry wall allows for unlimited architectural expressions and is the most durable part of any structure and provides strength and durability.

To control the temperature outdoor and indoors, the masonry wall also helps in it and also increases fire resistance. There is a very low lateral stiffness of the masonry wall.
Pre Panelized Load Bearing Metal Stud Walls:
For building exterior wall cladding, pre-panelized load-bearing metal stud walls are used and the metal can be aluminium, stainless steel, and copper.

Pre panelized load-bearing metal stud walls support gravity, wind, and seismic loading.
Engineering Brick Wall:
The engineering brick wall uses double open-ended bond beam blocks and by using a mold, it is built.
To improve the technical and structural performance of a wall or building, engineering bricks are specifically made, and to improve the look of a building these are more useful from a practical point of view.

In construction where strength and resistance to water and frost attack are necessary, engineering bricks are used in such construction, and through the top to the bottom, engineering bricks have a smooth finish with perforations. In blue or red they are widely available and by their uniform shape, they are identifiable.
Stone Wall:
As a stone structure, the stone wall is treated and it is like masonry construction and the stone wall provides structure to a building and encloses an area.

By piling loose field stones into a drystone wall, the first stone walls were constructed by farmers and primitive people.
Stone walls are made of stone and mortar or without mortar which is known as a drystone wall and these walls are mostly used for outdoor purposes.
Advantage of Load Bearing Wall:
There are the following advantages of the load-bearing wall such as;
- The construction of the load-bearing wall structure is highly solid and durable.
- Load-bearing wall structures possess high resistance to fire.
- In the different colours and textures, the masonry units are available and provide freedom of creativity to the user.
- For this type of construction, advance preparations or fabrication is not required.
- For masonry construction, tools and equipment are simple and cheap.
The disadvantage of Load Bearing Wall:
There are the following disadvantages of the load-bearing wall such as;
- During the action of earthquakes, load-bearing wall structure performs badly and most of the structures that collapsed are load-bearing masonry buildings if looked through the history of past earthquake disasters.
- Required more labour.
- The construction of the load-bearing wall structure is slow.
- These structures consume a large number of masonry units and there is a high weight of load-bearing wall structures.
- There are very poor thermal insulation properties of the load-bearing wall.
