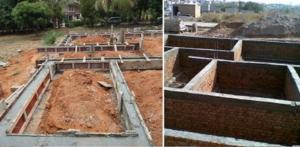Damp Proof Course
The damp proof course has a horizontal barrier in a wall to resist and reduce the effect of moisture rising through the structure by capillary action, and this process is called rising damp. It is used to stop the dampness in the building which is coming from the ground, due to the capillary action of water.
At the plinth level, DPC is provided in the building.
Plain cement concrete PCC is mostly used and adopted for the DPC at the plinth level of the building, 2.5 cm or 50 mm thick layer of concrete mix M-15 is provided under the normal condition.
In simple words, the main function of DPC is to stop the water and moisture in a building that is rising from the ground. All civil engineering structures are constructed on soil and if the soil is previous then moisture coming constantly through it. This water and moisture rise up into floors through the capillary action. In impervious soil, a lot of moisture is present.
Dampness is sometimes the presence of moisture or water. From the structural point of view, dampness leads to unsafe conditions for building.
The materials used for damp-proof courses should resist moisture content. The damp proof course is used based on the site condition on which the building construction rules and the building is constructed.
DPC is easily available in the market and it is cost-effective. The selection of damp-proof material for various locations shall be shown on the drawing or by the engineer in charge.

Materials for Damp Proof Course:
Materials use in DPC should be
- Impervious.
- Durable and strong.
- Withstand both and live and dead loads without any damage.
- Stable.
- Free from
- Chlorides,
- Sulphates,
- Nitrates, and
- Salts.
- Flexible material like
- Bitumen,
- Polythene sheets,
- The metal sheet was used etc.
- Semi-rigid materials
- Cement concrete,
- Asphalt etc.
- Rigid materials stones, slate, and 1st class brick are used, etc.
DPC provided above the ground level with a wall thickness not exceeding 40 cm and material type is used any above we discussed.
Generally, 2.5 cm of M-15 concrete mix design provided under the normal condition. DPC for floors roof and for greater wall thickness, the flexible material is provided with a lesser number of joints such as bitumen, metal sheets, polythene sheets, etc.
Cement concrete. Mastic asphalt and bitumen felt are used in the case of the parapet wall. In the present days’ damp proof course is provided in all buildings to prevent the effect of dampness from affecting a person and building living in the building.
The damp proof course should be continuous at joints and corners. It should be continuous and a cement mortar fillet of about 3 inches should cover joints at the vertical and horizontal junction. The DPC should cover the full width of the wall.
For foundation, DPC protects the outer walls. The air drain should be constructed parallel to the wall. The air drain is covered with RCC slab and also the grating is provided at vertical and horizontal damp courses should also be provided.
Read Also:
We Love CricketAdd a Comment
You must be logged in to post a comment.

mind blowing notes